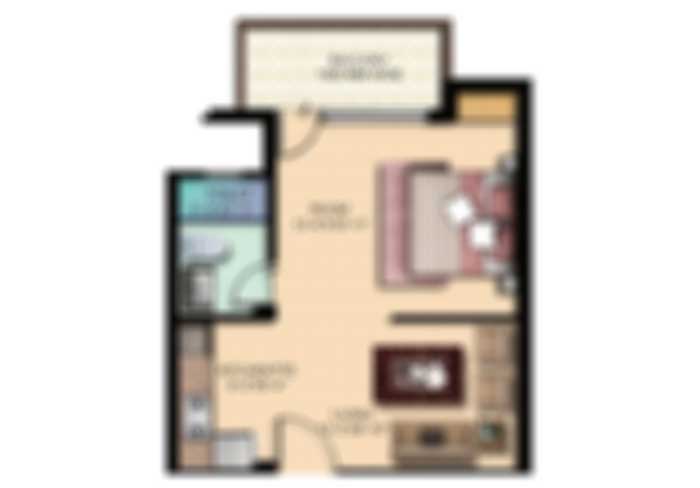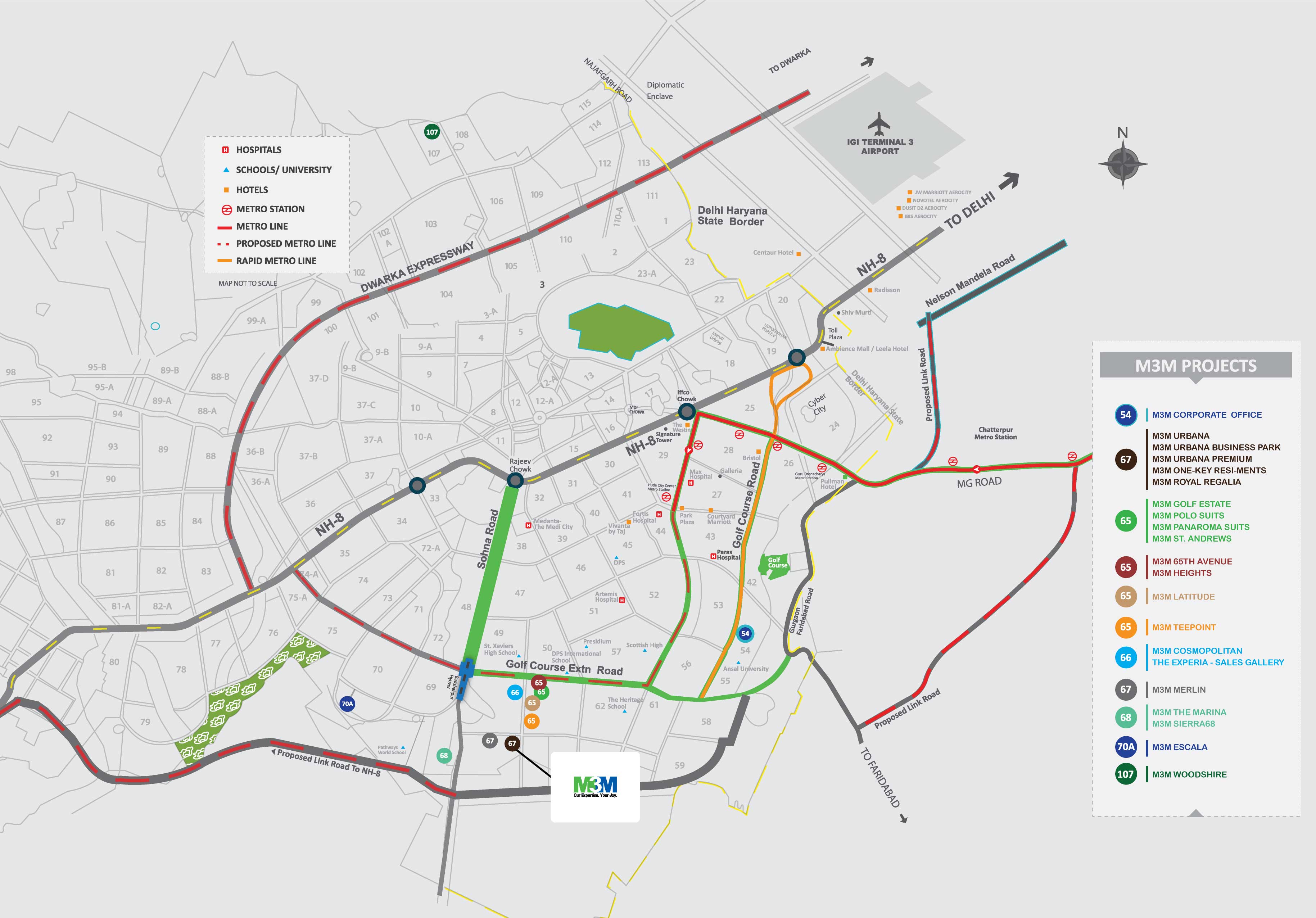

Presents
Corporate Office Spaces
Investment from ₹On Request
| Project Highlights:- | |
| Type Corporate Office Space | Land: 5.03 Acres (Part Of A 18 Acres M3M Urbana Master Development) |
| M3M Urbana Business Park Area 500 Sqft. To 1000 Sqft. | Zoning & Building Plans: Sanctioned |
| Environmental: Clearance Done | No Compromise Design: An Environment With Cutting Edge Technology, State-Of-The-Art Architecture And World Class Facilities |
| Mixed Use: Part Of A 18 Acre Comprehensive Mixed Use Project And Includes Business Suites, Hotel & High Street Retail And Entertainment | Green Building: Leed Certified-Green Building |
| Efficient Design: Large Floor Plates And Open Span Design | No Clutter: More Than 1350 Car Parking Spaces, 3 Basements |
| Fully Loaded: Fully Air-Conditioned, 100% Power Back-Up, Bms, Wi-Fi, World Class Security & Life Safety Systems | ✔ Column Free: Large Open Spans For Ease In Leasing Yet Unit Sizes Ranging From Approx. Green Building Offer High Quality And Sustainable Solutions |
| Highly Efficient On Water Usage Zero Discharge Into City/td> | 30% Savings On Energy Costs |
| Increase Natural Light & Improved Air Quality | Use Of Recycled And Recyclable Materials |
Designed For the Future
M3M Corporate Office Tower, a new commercial tower launched at Golf Estate Road, Sector 67, Gurugram by M3M India. The blueprint of the new commercial launch integrates landscape, planning, and architecture, in wonderful harmony to create an idyllic 21st-century workplace. Exceptional workplace environment Ideal for global and local businesses Designed for productivity within a garden landscape Indoor & outdoor spaces for individual focus and collaborative interaction.Workspaces & Green in Perfect Unison
M3M Corporate Office Tower Sector 67, Designed for world-class technology companies looking for an environment that fosters innovation, and collaboration and stimulates health & wellness the central promenade is designed as an integral part of the campus which connects the office towers with the activity area.
World-Class Design
The thoughtfully designed office at M3M Corporate Office Tower Gurgaon is an ecosystem planned for maximum efficiency & productivity Fluidic architecture with scientifically designed spaces allows seamless movement to each block. M3M Commercial Office Tower is a contemporary yet responsive commercial development. A workplace that is energetic, vibrant, and full of life. The master plan and concept design by M3M Group - A world-renowned architecture, planning, and design firm from Seattle, USA.
M3M Group Bring Alive the Concept of Ultra-luxurious Stylish Corporate Office Space at M3M Corporate Office Tower with Assured Return Till the First Lease. The Iconic Architecture Of the Corporate Park Effectively Fulfils Three Fundamental Need Of Successful Business Conducting Space- Smart, Spacious & Saving. The Project Offers Reflection of M3M Futuristic Philosophy of Building for Tomorrow's desires.
The Harmony Of Area, Light, And Air Circulation Is Mandate With The International Builders Appointed. The Lighting Has Been Done Judiciously as to allow the Tower Frontage and Signage to Blend with The neighboring building And Lighting. The Project Has Been Made and planned to offer An Edge over Other Properties for Rental and Leasing Need of Corporate.

Office-Space
| Type*** | RERA Area*** | Price (in )*** |
| Office-Space | View Unit Size | View Unit Price |

| Location Advantage:- | |
| Just 30 minute drive from Delhi International Airport. | Connectivity Located In Sector �67, Golf Estate Road Gurgaon |
| Short Drive from Sohna Road And Golf Course Extension Road | Easy Access To The NH-8 And Near To Proposed Metro |
| Part of A Large Mixed Use Project With A Hotel, Retail, Entertainment And Offices | Available Residential Option In Neighborhood For Employees Of Tenants |
-13655-72454.jpg)