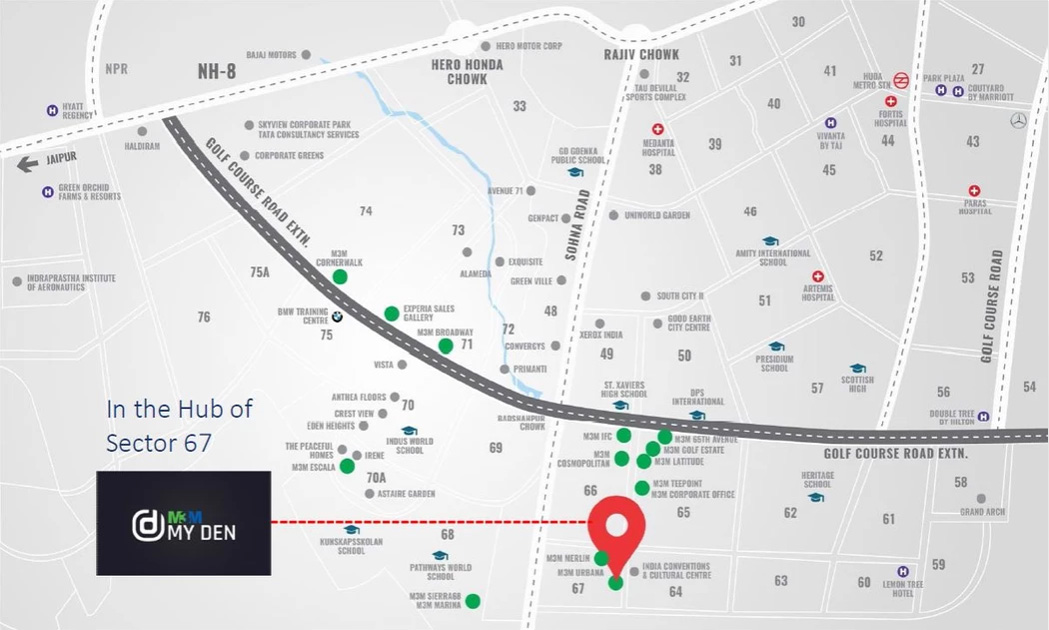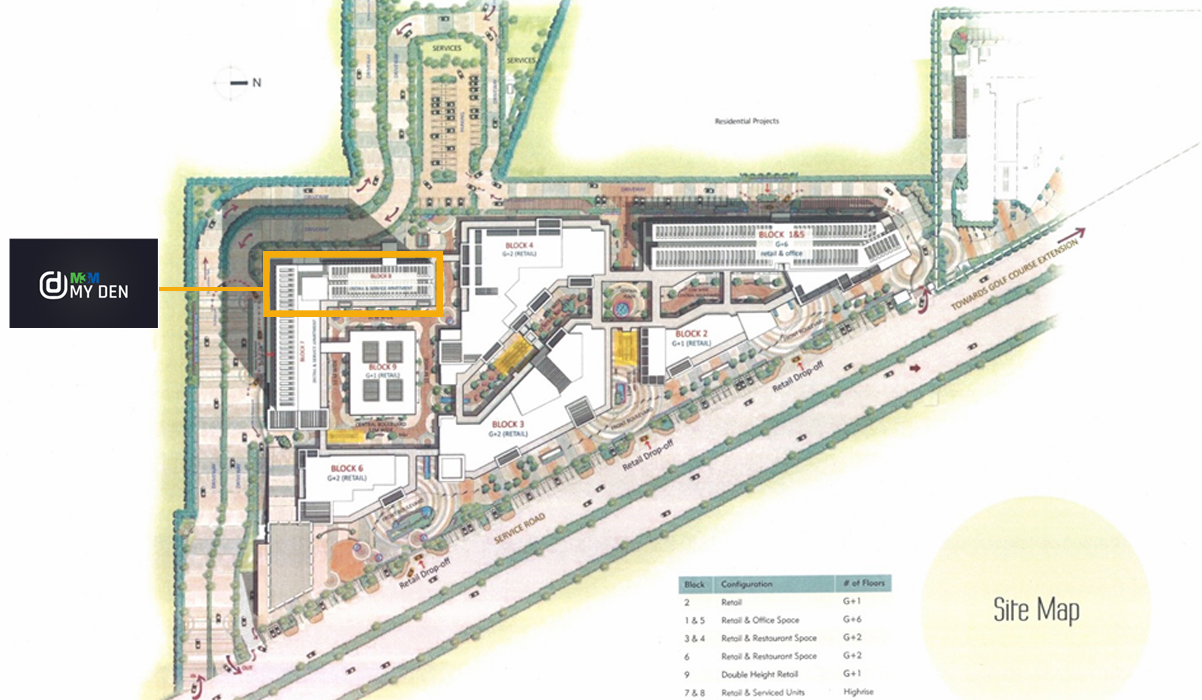

Presents
1 BHK & 2 BHK Studio Suites
Starting from 1.3 Cr*
90:10 Down Payment Plan
Rental Till Possession: 10%P.A.
Rental Post Possession: 88/-psqft P.M. (For Next 3 Years)
| Project Highlights:- | |
| Integral part of nearly 17 acre multi-use commercial/ retail complex | Complex with one of the largest frontage in Gurgaon (500 mtrs.) |
| The Insignia A Roof-top health club with spa, pool and lounge | Concierge 24x7 |
| Walk-to-work complex | Fully furnished world-class specs |
| Construc1on by Shapoorji-Pallonji | Designed by R204, USA and RSP, Singapore |
| Complete glazed facade, iconic tower | Surrounded by Fine Dining, Shopping, Spas, Entertainment within the complex |
| Op1mal space planning | Construc1on in full swing |
| Ultimate location and connectivity | Fine dining, travel desk, business centre, spa, gym, laundromat.. All at your service. |
M3M India proudly launches M3M My Den - Luxury Serviced Apartments in the heart of Sector 67, Gurgaon. The project lies within the area of M3M Urbana. This greatest luxury Serviced apartment. The New Project offers logical connectivity with Sohna Road, NH-8, and Golf Course Road. M3M My Den is Constructed by one of the leading developers in India M3M Properties, and designed by the globally recognized RSP Architects, Singapore the modern style and incomparable services in beautifully appointed serviced residences re-define royal living.
The Double Height Luxury apartments at Urbana are strategically located off 16 lane Golf Course Road Extn, Gurgaon. The design keeps the well-ventilated feel alive in every room. M3M My Den Gurugram is a noiseless note of tranquility with a smooth vision of serenity. The residences are designed keeping indulgence in mind where sufficient openness and air are guaranteed. The architecture strategically integrates features that decrease the effects of the variables in nature.
The projects that M3M My Den, Gurgaon has brought so far include a variety of Residential, Commercial, Retail and Mix-Use Destinations. With a consistent track record of growth, M3M has brought an exclusive project with a high potential of standing out - My Den. The unique 5-Star brands of hospitality are in the process of leasing this project. Prominently located in the heart of Gurgaon - Sector 67, Golf Course Extension Road, the project offers Studio Apartments, wherein the residents can experience shopping, dining, and leisure movement nearby PVR, High Street Retail. and Multi-cuisine Restaurants. Being a part of an unmatched mixed-use development, these magnificent serviced suites are surrounded by the millennium city's most-loved retail centers, recreational avenues as well as commercial zones.

Studio

Studio

Studio

Studio

Apartment

Apartment

Apartment

Apartment

Apartment

Apartment
| Type*** | RERA Area*** | Price (in )*** |
| Studio | 874.13 Sq.ft. | 1.30 Cr* |
| Studio | 892.24 Sq.ft. | 1.33 Cr* |
| Studio | 904.37 Sq.ft. | 1.35 Cr* |
| Studio | 929.03 Sq.ft. | 1.38 Cr* |
| Apartment | 1329.44 Sq.ft. | 1.98 Cr* |
| Apartment | 1341.25 Sq.ft. | 2.00 Cr* |
| Apartment | 1348.83 Sq.ft. | 2.01 Cr* |
| Apartment | 1352.35 Sq.ft. | 2.02 Cr* |
| Apartment | 1360.67 Sq.ft. | 2.03 Cr* |
| Apartment | 1367.62 Sq.ft. | 2.04 Cr* |

| Location Advantage:- | |
| Just 30 minute drive from Delhi International Airport. | Strategically linked to all major Business Hubs & Retail destinations. |
| Situated on 60 metre wide main arterial Sector road. | Prominently located off Golf Course Extension Road. |
| Close to major Hospitals like Medicity, Artemis etc. & Schools like St. Xaviers High School, DPS International, Heritage School etc. | Located on the Metro corridor, offering fast, convenient and comfortable connectivity to Delhi, easy accessibility to NH8 as well as to South Delhi via Gurgaon Faridabad expressway |
