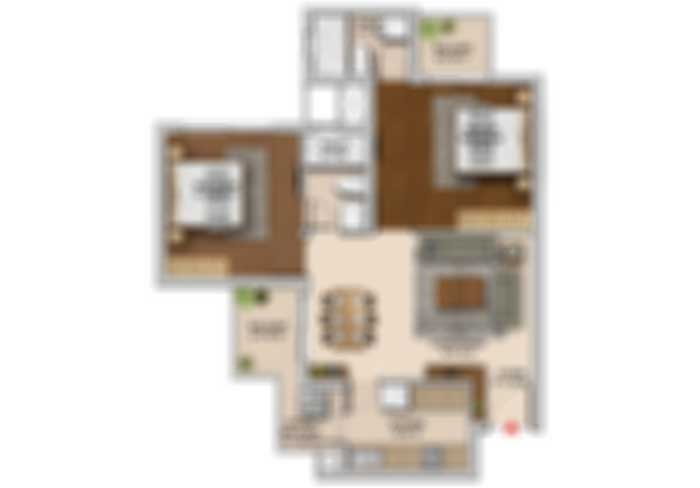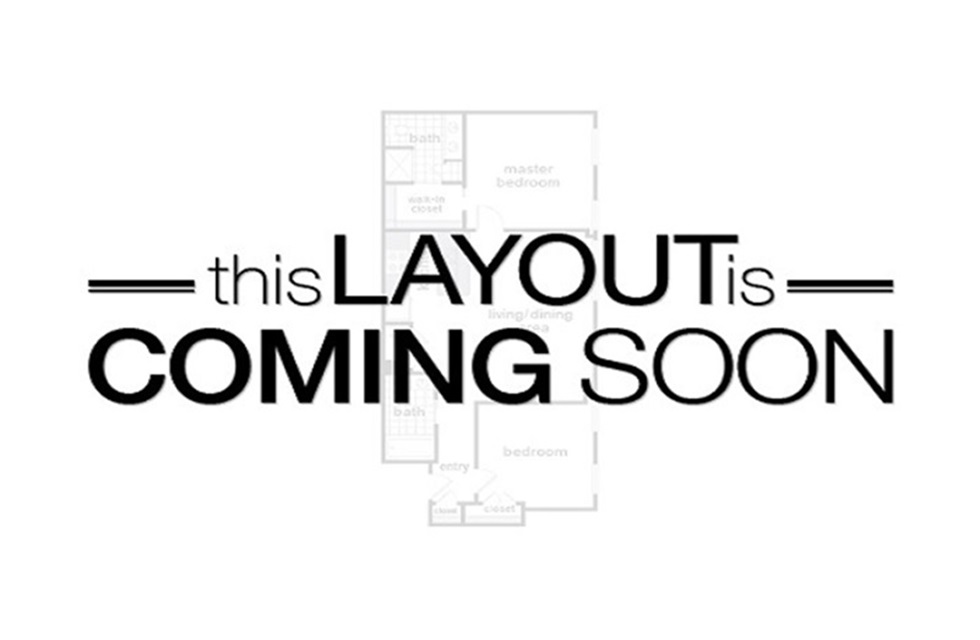

Presents
Retail Shops And Food Court
Starting from On Request
This project is approved by Uttar Pradesh RERA
Project RERA Number - UPRERAPRJ690055/10/2025
| Project Highlights:- | |
| Top Floor Designed to integrate - Food Court & Restaurants | GF, UGF, SF Designed to integrate - Retail Space |
| Payment Plan - 50:50 | Located at Sector 97 Noida |
The city of Noida is still in the transition of residential, commercial and mixed-use developments. The more recent additions include the M3M J And C Sector 97, which is a unique mixed-use development. It is not a residential-only project, as well as a commercial-only project, but a mixture of the two (mixed-use concept), which provides retail areas and commercial stores, which fits the current infrastructure demands. Being located in Sector 97, which is one of the less active but more strategically located sectors of the Noida Expressway, the project combines both the location advantage and urban planning with the future development opportunities in one system.
Noida Sector 97 has long been a low-density area; however, its potential has continued to attract developers and investors with high-quality plots and mixed-use options. The industry is directly related to the Noida Expressway, which has served as a foundation of commercial and residential development of Noida in the past 20 years. Its position means easy access to South Delhi, Central Delhi, Greater Noida and the expanded Yamuna Expressway. The institutional land use, coupled with green belts and comparatively restrained development, help the surrounding area to enjoy the benefits of institutional land use than the other congested sectors.
M3M J And C Sector 97 Commercial has been developed as a mixed-use development to be integrated with the latest commercial and retail aspects. It consists of exchanges and sell zones distributed throughout Basement + Ground all the way to 4 storeys, producing a vertical business sector that should support a multiplicity of retail designs. The project floor plan measures between 100 square feet and 1000 square feet, which gives it flexibility to accommodate various classes of users. Small units may serve kiosks, boutique retail outlets, and service retail-focused businesses, whereas larger floor units may serve anchor stores, restaurants or larger retail brands.
The mixed-use projects require effective planning to balance out the foot traffic, accessibility, and the user experience. Project architecture should focus on the open visibility of the shopfronts, broad corridors, escalators, and vertical movement that allows easy movement between the floors. Having Basement + Ground + 4 Floors, the vertical layout provides stratified commercial interaction instead of an overcrowded density. The combination of latest glass facades, systematised layouts, and open spaces that are landscaped could also align international requirements of commercial complexes in terms of appearance. The basement will be built to offer retail or storage but will also probably offer parking places to visitors and shop owners.
One of the greatest strengths of this project is the connectivity provided by M3M J And C Noida Expressway. The Noida Expressway is a significant arterial road to Greater Noida, which links Delhi. Its significance has been enhanced by the fact that business districts, institutional centers and campuses have grown up all along its course. It is connected and thus has access not just to the local locals, but also to a broader urban population that travels across the expressway regularly. The expressway also offers an easy path to Jewar International Airport, which is also being developed and is expected to become a huge source of commercial and business in the area. There are major schools, universities, hospitals and residential complexes within the nearby sectors, which directly contribute to the commercial retail outlet demand.
Mixed-use projects across the world are viewed as the future of urban development. They combine residential, work and recreation areas in small well-planned settlements. Its mixed-use orientation, as is based on its commercial and retail business, fits into the overall mixed-use concept, as it serves as a community service to the immediate neighborhoods and the bigger urban areas. The benefit of these developments is that it minimises the traveling distance to meet daily needs, the presence of a wide range of services under one roof and the establishment of localised centres of operation. As a rather low-density but strategic location, Sector 97 does have the advantage of such a project since it enhances its utility without overpopulation.
Noida already has a variety of commercial developments, particularly, Sectors 18, 62, 63, and various centers located in the upcoming city center. Nevertheless, those regions are characterized by a high concentration, traffic, and the lack of future development. Sector 97 provides a fresher film on commercial centres of the new age. M3M J And C Sector 97 Shops Noida offers an alternative to traditional markets by orienting towards structured layouts, proper parking and planned environment. The distinction is found in the ratio of size (up to 1000 sq ft per unit), intended vertical distribution (Basement + Ground + 4 Floors) and location advantage along the expressway. To the retailers, this combination will ease the operation hurdles that retailers usually encounter in the older and unstructured markets and will make the environment more sustainable to grow.
It is expected that the project will appeal to many different types of users. Development will have suitable floor spaces to entrepreneurs who operate smaller shops, professionals who open boutique services and larger retail players. Simultaneously, the location will also mean that the demand will not be restricted to Sector 97 residents alone but rather a wider catchment of Noida and Greater Noida. The expressway corridor, the rising residential areas, and the rising traffic across the expressway provide the potential consumer market. This is why this can be regarded as not only practical when considering its everyday services but also aspirational when it comes to lifestyle-based shopping.
The development of the as a whole of Sector 97 is connected with the infrastructural course of long-term Noida development. As Jewar International Airport is set to be inaugurated and connectivity projects near in the city, the southern stretch of Noida Expressway is set to gain more focus. Sector 97 has the advantage of being located in this growth corridor but it has retained exclusivity because of the limited availability of land parcels. A commercial hub such as M3M Jacob Commercial Sector 97 thus has two functions: to cater to the immediate needs of the community and to provide stability to future commercial activity by the growth of the sector. Such projects also add value to the overall profile of the industry and hence make it appealing to both investors and end-users.
It is strategically situated along the Noida Expressway, and hence it is well-connected to institutional areas around it, as well as the upcoming influence of Jewar Airport. M3M Jacob And Co Sector 97 is positioned as a center that is both functional and contemporary as a part of the bigger trend of organized mixed-use developments. In the case of the commercial real estate market in Noida, this indicates that it is shifting to more organised and design-oriented hubs capable of catering to the current and future retail demands. In the case of Sector 97, it creates an anchor development to augment its low-density, high-end positioning along the expressway.

Restaurent

Food-Court

Retail-Shop

Ground-Floor

Upper-Ground

Second-Floor
| Type*** | RERA Area*** | Price (in )*** |
| Restaurent | View Unit Size | 29,000/- |
| Food-Court | View Unit Size | 34,000/- |
| Retail-Shop | View Unit Size | 60,000/- |
| Ground-Floor | View Unit Size | 47,000/- |
| Upper-Ground | View Unit Size | 39,000/- |
| Second-Floor | View Unit Size | 35,000/- |

